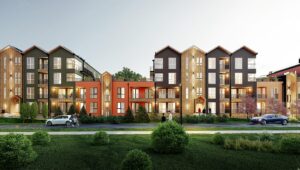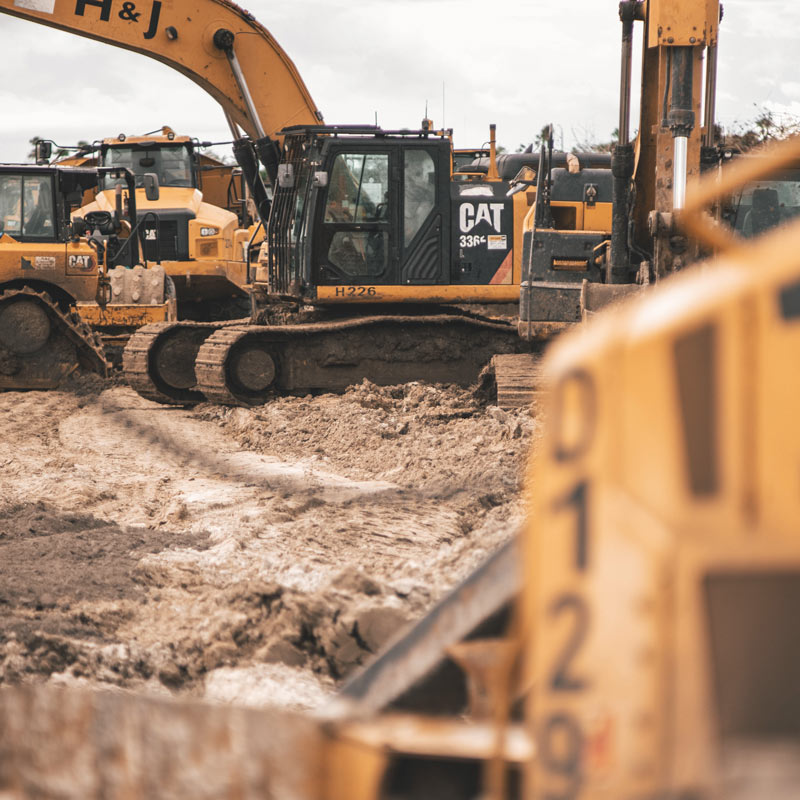
The new apartment building features distinctly Scandinavian architecture while fitting perfectly into the surrounding urban landscape. The architects at PLUSS are experienced and recognised creators who understand that every building and district has a unique soul, story, character and history. The solution centres on a detailed building structure, both functionally and structurally, while cohesion with the surroundings is at the core of the project. Therefore, the intention is to preserve the appearance of the historic district by developing and complementing it with a new building.
The interior designer has created three interior finishing packages that harmonise with the architecture and colour palette of the building, while remaining stylish and beautiful, and adding a contemporary flair to any home.
Madli 1 was designed by experienced and renowned architect indrek suigusaar from the architectural firm pluss. The apartment building with its 75 apartments is characterised by a sophisticated building structure, aiming to provide home-seekers with a variety of apartments of different sizes. The building is divided into five sections with alternating storeys and separate entrances and stairwells.
Functional layout of apartments
The apartment building consists of spacious, light-filled 2- to 4-room apartments with large windows. The living space ceilings are 2.7 m on floors 1 and 2, and 2.8 m on floors 3 and 4. Some living space ceilings on the 4th floor have exposed decorative timber beams. The extent of zones with suspended ceilings (hallways, bathrooms, storage rooms, sanitary rooms, kitchen spaces and cornices) and the net height of the room will depend on the solution used for the utility systems.
Most apartments come with a spacious loggia or roof terrace.
Structures
- Load-bearing structure – monolithic prefabricated reinforced concrete elements
- Exterior wall – prefabricated reinforced concrete panels and lightweight concrete blocks
- Roof – pitched roof, flat roof in the terrace area
- Ceilings – prefabricated hollow-core slabs made of reinforced concrete. The floor structure includes an interlay to dampen the sound of footsteps
- Stairs – made of prefabricated reinforced concrete
- Exterior doors of apartments – coated fire doors
- Windows – triple-glazed wood-aluminium windows
- Internal walls – – the walls separating the apartments are made of reinforced concrete panels or lightweight concrete blocks clad with additional plaster and wool to ensure the required sound insulation. The walls inside the apartments are made of lightweight plasterboard on a steel profile.
- Loggias and terraces – the loggias, doors and windows are enclosed by metal railings; the loggias of some of the larger apartments are surrounded by a glazed balcony system following a standard design. Roof terraces are enclosed by railings made of a combination of timber-lined flower boxes and a thin metal trellis. The floors of the loggias and other balconies are concrete or covered with timber boards. The terrace floors will be covered with timber boards.
Storage rooms/lifts
The storage rooms of most of the apartments are located on the basement and 1st floor, and on the 2nd and 4th floors for some apartments. Common lockable storage areas for bicycles, scooters and prams are planned for the basement floor and 1st floor.
The apartment building has three lifts located in its 4-storey sections.
Energy efficiency
Owing to the technical solutions, the materials used in the construction and the chosen utility systems, the energy rating of the apartment building is a.
The roof of the building has been designed to include solar panels.
Utility systems
Heating
Heating is based on a district heating system. All living areas have underfloor water heating with room-based controls to ensure a consistent indoor temperature.
Ventilation
All apartments are designed to support a cooling system. The future owner of the apartment will be able to purchase cooling equipment for an additional fee.
Cooling
All apartments are designed to support a cooling system. The future owner of the apartment will be able to purchase cooling equipment for an additional fee.
Electricity supply and weak current
Remotely readable electricity meters are located in the main switch room. The switchboards are located in either the hallway or utility room.
All rooms have sockets and switches in locations chosen by the interior designer. Led lights are recessed into the suspended ceilings. There are two possible locations in the living rooms for a tv, with a set of four power sockets and an internet socket. The bathrooms have two sockets near the washing machine hook-up point and one near the sink. Some apartments have a twin hook-up point for washing machines in the utility room.
The front door of the apartment has a door magnet.
Smart home solution
The apartments are fitted with a touch-screen display, allowing you to control the various functions of your home. A special mobile app will help you manage your smart home remotely. The entrance to the underground car park has a number plate camera.
With the smart home solution you can:
- Answer videophone calls
- Switch lamps in the apartment on/off
- Manage access to common areas
- Control heating
- Control ventilation
- Control cooling (if cooling equipment has been ordered)
- Display and remotely read meters
Water supply
Water meters are read remotely.
Parking
Parking spaces are planned for the basement level (not heated) and in a car park separate from the building.
Courtyard
On the southern side of the plot there will be a well lit, landscaped and fenced outdoor area with a playhouse for children complete with a swing and sandbox, and tables and seating for adults. All of the landscaping on the plot will be integrated with the existing trees and bushes, creating a natural environment akin to a friendly small town.




